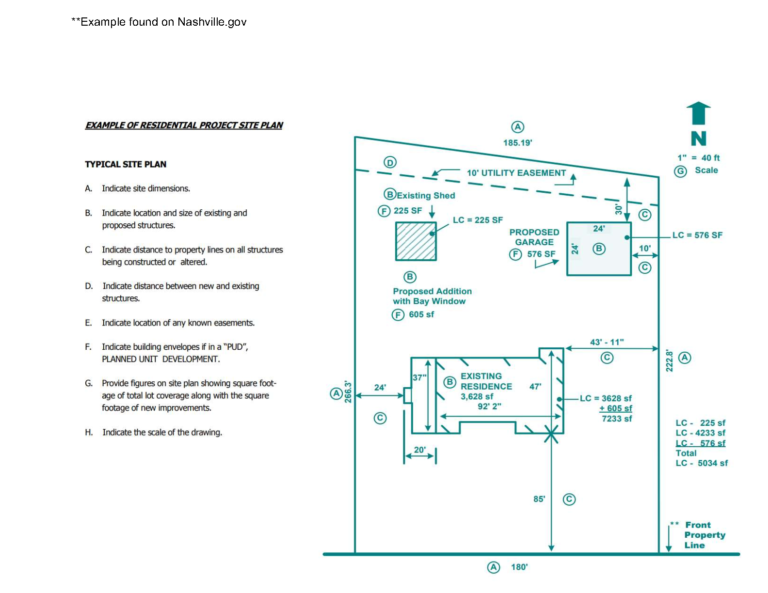Residential Site Plans
#1 Question... What is a Site Plan?
A site plan is a detailed drawing/diagram of your property.
Site plans will show the boundaries of your property, plus the location of all existing improvements (i.e. house, shed, etc.), utilities, setbacks and any other notable features.
Topographic survey information is likely needed, as well, to calculate contours and slope of the property.
My property/project is in Metro Davidson County. What else is required?
A site plan is required to obtain a residential construction permit in Davidson County.
Per Metro's website, "Most applications require approvals from other Departments, such as Water and Sewer, Health, Planning Commission, Public Works, Historical Zoning, etc." Make sure your site plans include all required information.'
See helpful links below for more detail...
I'm building a pool! What survey work is necessary?
A site plan is required, which will be necessary for whichever pool company you select. Requirements vary based on your location within your respective municipality.
We can work directly with the homeowner or pool company.
See links below for more information and examples...
Helpful Links....




